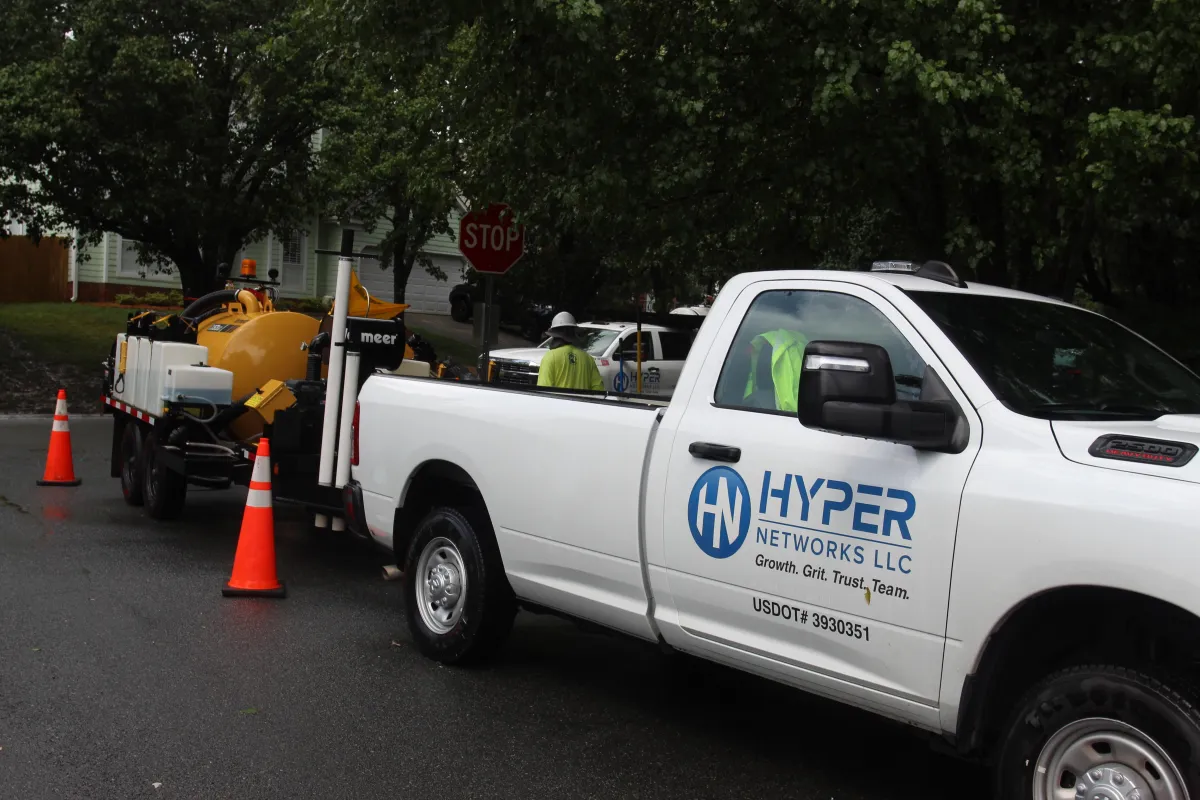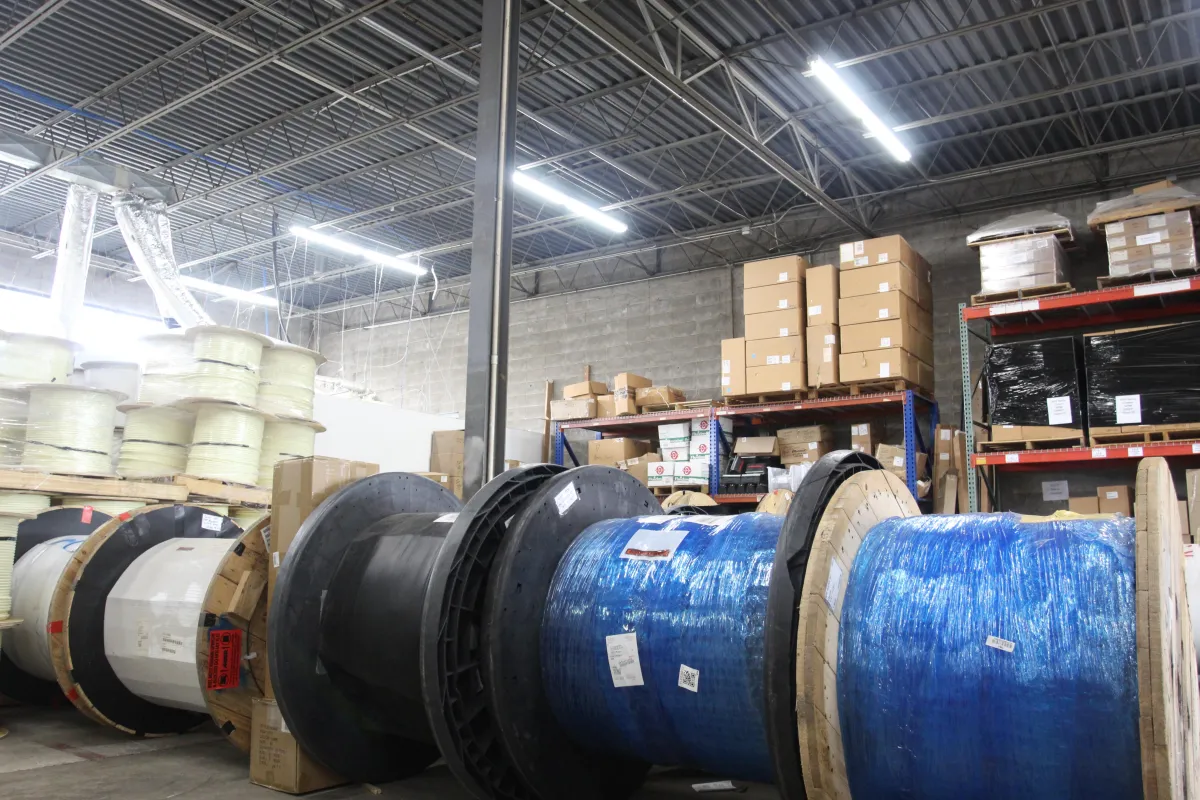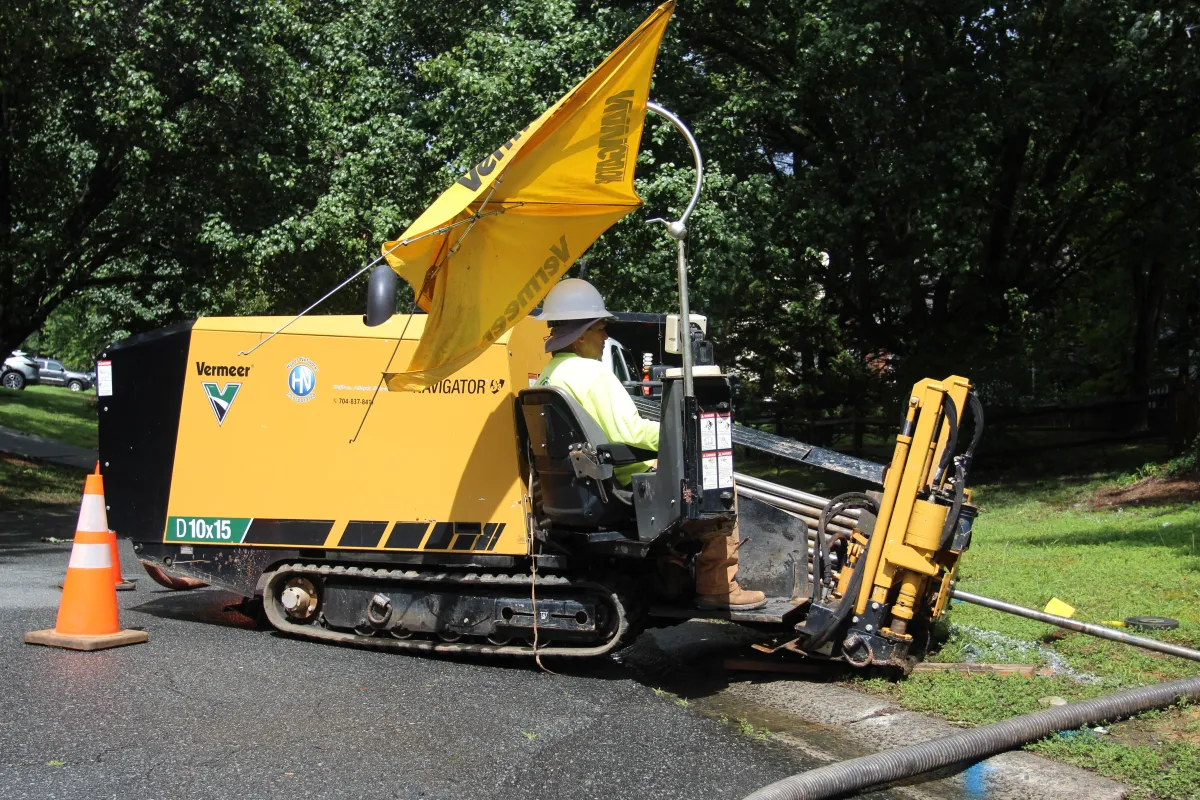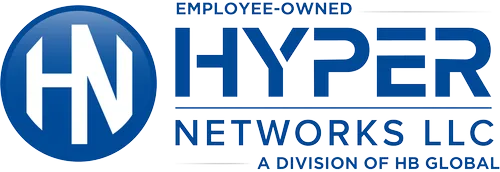Design & Engineering
Interested in working with us? Click the button below!
Precision-Driven Design & Engineering for Scalable Network Builds
At Hyper Networks, our Design & Engineering services lay the groundwork for reliable, future-ready infrastructure. We combine field intelligence with technical expertise to create accurate, buildable plans that align with your project’s goals, budget, and timeline. From site surveys and permitting to detailed CAD drawings and final as-builts, we manage every stage of the design process with precision—ensuring smooth execution in the field and long-term network performance.

Accurate Field Data Collection
Every successful design starts with precise, real-world data. Our field teams conduct detailed site surveys using tools like GPS mapping, LiDAR scanning, and ground-level inspections to capture the true conditions of the environment. We identify existing utilities, topography, soil conditions, and potential conflicts—allowing our engineers to design with confidence and minimize unforeseen challenges. This upfront diligence saves time and money during construction while ensuring the design is tailored to the site.

Regulatory & Permitting Expertise
Navigating the regulatory landscape is critical to keeping projects compliant and on track. Our permitting specialists handle all aspects of approvals, including rights-of-way, easements, environmental clearances, and utility coordination at municipal, state, and federal levels. We maintain strong relationships with agencies and stay current on evolving codes and regulations. By incorporating permitting into the planning phase, we prevent costly delays and ensure every project meets all applicable standards.


Optimized Network & Route Design
Our engineers develop network and route plans that are efficient, scalable, and cost-effective. We evaluate the best combination of aerial and underground pathways, determine ideal locations for vaults, handholes, and splice points, and design systems that meet both immediate needs and future growth. Every design balances performance, constructability, and budget—ensuring the network is resilient and ready for expansion.

Detailed Construction Documentation
We produce complete and highly detailed construction drawings and specifications that guide crews through every phase of the build. Our in-house drafting team creates clear, accurate CAD plans that reflect all design elements—conduit routes, pole placement, depth specifications, splice enclosures, and more. These documents help field teams, inspectors, and utility partners execute the project correctly and efficiently, reducing confusion and errors in the field.


As-Built Documentation & Handoff
Once construction is complete, we provide thorough as-built documentation to record the final configuration of the network. This includes any changes made during construction, updated drawings, and final specifications. As-builts serve as an essential resource for ongoing maintenance, future upgrades, and regulatory compliance. With accurate records in hand, clients can operate and evolve their networks with confidence.
A Clear Path To Faster Deployment
Our proven three-step framework delivers a clear, streamlined path to faster deployment—minimizing delays and maximizing performance from day one.
Step 1
Request a project review
Share the goals and challenges of your next project with our expert team.
Step 2
Receive a tailored plan
Get a step-by-step roadmap for your network build.
Step 3
Execute with confidence
Watch your project move from concept to completion on schedule.

Ready to discuss your next project?
From design to deployment, our turnkey approach accelerates timelines, eliminates bottlenecks, and ensures every project is built to last. Let’s explore how Hyper Networks can help you stay ahead.
(704) 837-8411
12249 Nations Ford Road, Pineville, NC 28134
Monday - Friday, 8:00 am - 5:00 pm
HYPER NETWORK LLC.
Follow Us
Follow Us
At Hyper Networks, we’re committed to engineering the future of connectivity—one project at a time. From initial design to ongoing maintenance, our integrated solutions deliver on performance, reliability, and value. Connect with us to discover how our team’s dedication and expertise can power your next project.
What We Do
More
Contact Us
(704) 837-8411
12249 Nations Ford Road, Pineville, NC 28134
- Monday - Friday, 8:00 am - 5:00 pm
© Copyright 2026. Company Name. All rights reserved.
